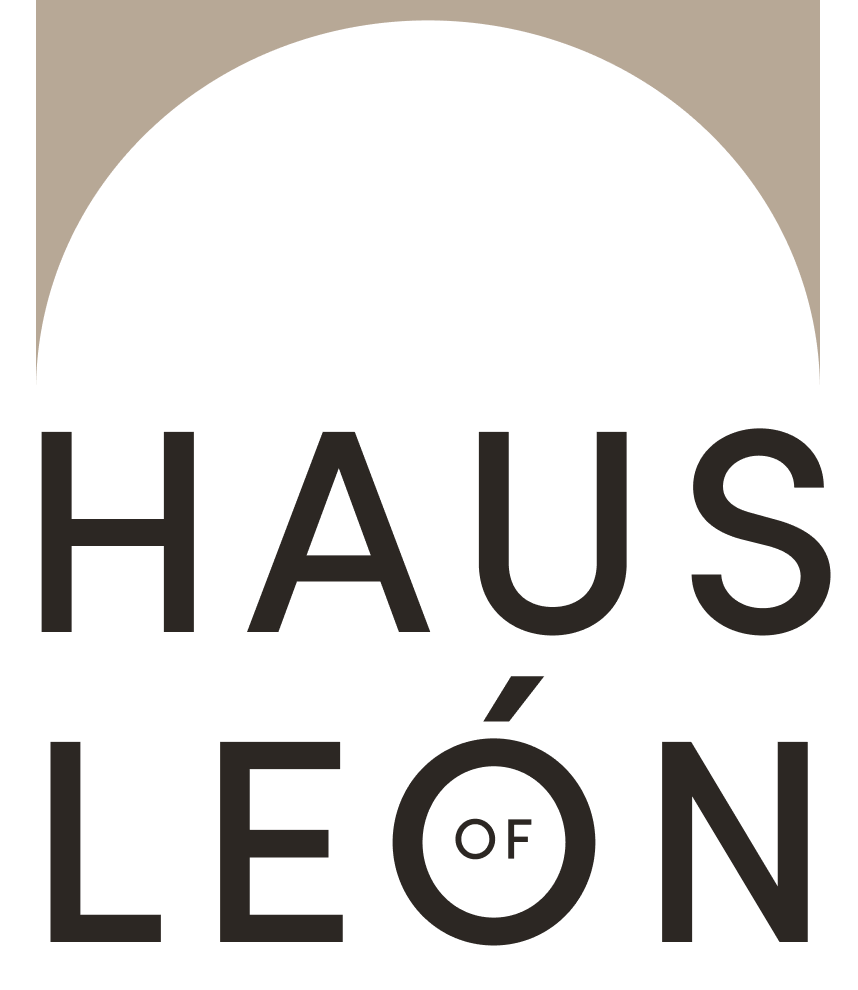Haus of stayton
Welcome to the coziest corner of a log cabin on Lake Anna. This project was so fun and darling. First came the layout: We installed a wall of glass blocks between the front door and the living room. Before our redesign, you had 3 choices to make right when you walked in the front door: walk down a short hallway to the kitchen, walk upstairs, or walk into the living room. By walling off the living room option, we funneled the entry energy down the short hallway to the kitchen, and we made the living room a cozy destination and not just another passage way through the house to the kitchen!
Why did we use glass blocks? Because this log cabin has an eclectic mid-century modern twist and glass blocks are cool and interesting. It also gives a teaser of the living room when you enter the house.
Everything else we accomplished in this project includes: new flooring, paint, new light fixtures, new window treatments, and all newly selected vintage furniture, new furniture and pillows, rugs, art, and decor! Thank you to our lovely Lake Anna clients for trusting us with these selections, the installation, and then letting us back into your home two years later when we could finally photograph it!
Photography: Parker











